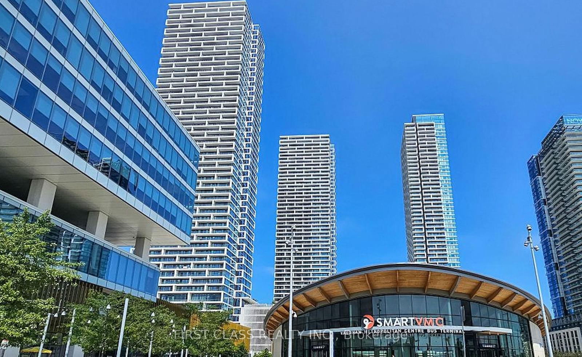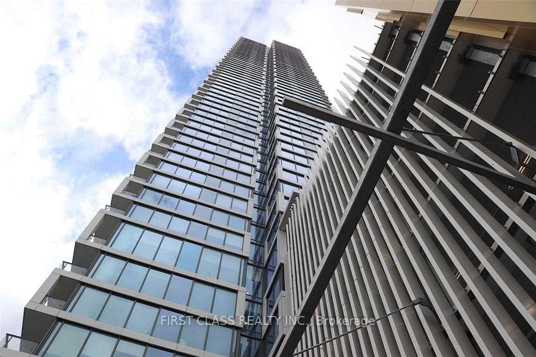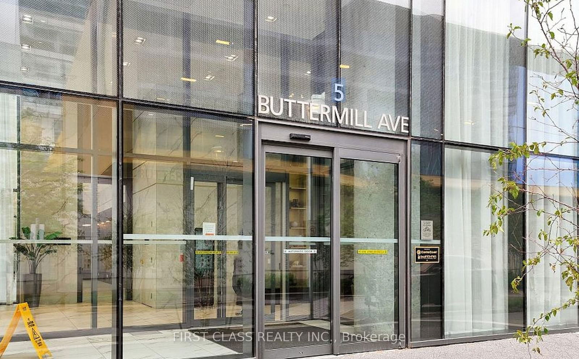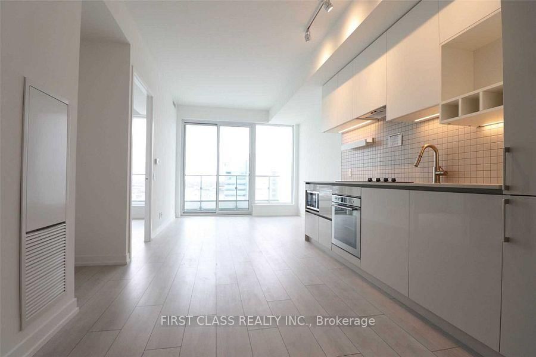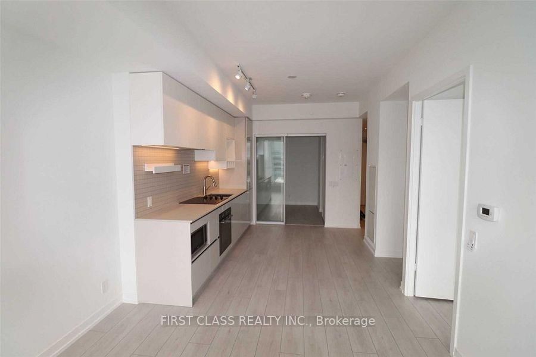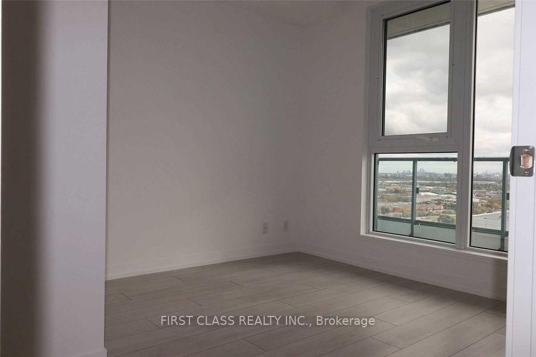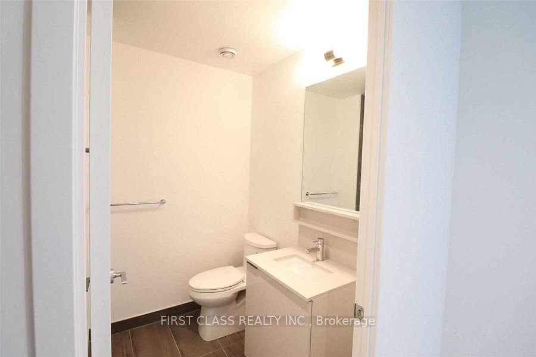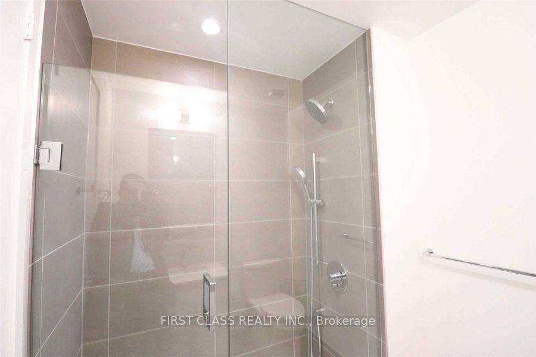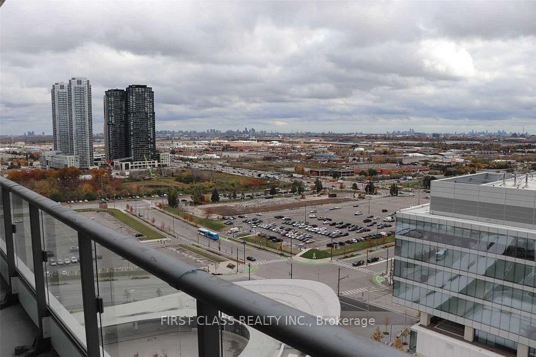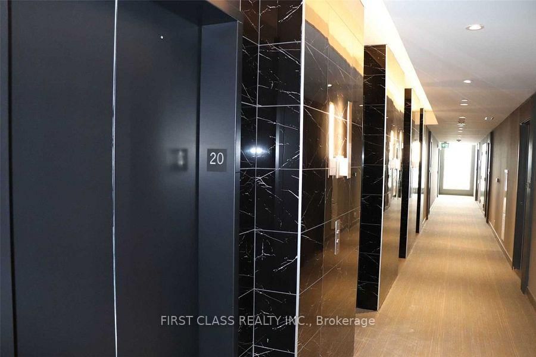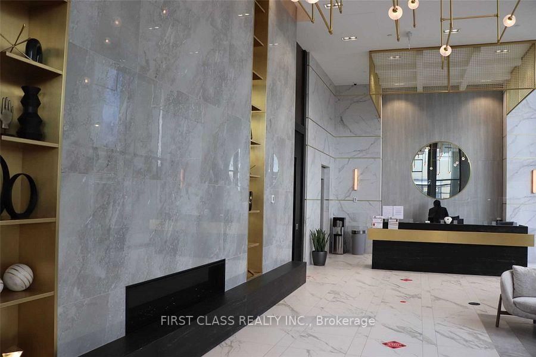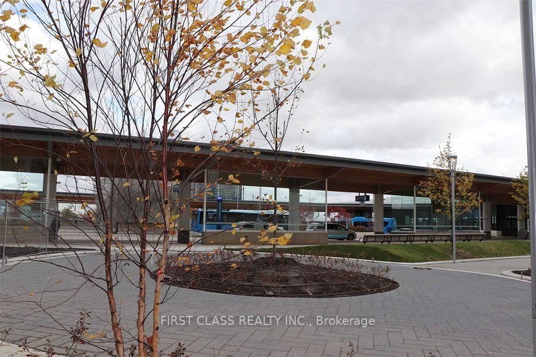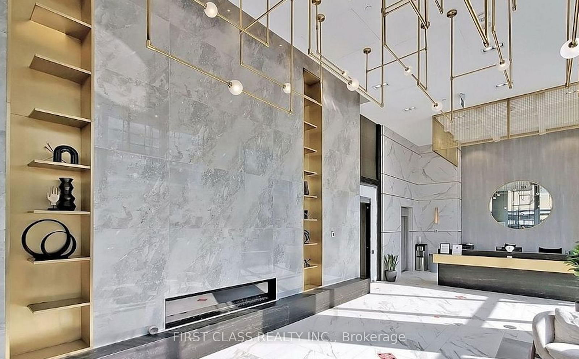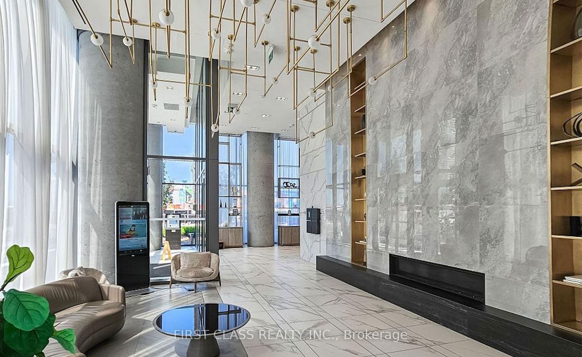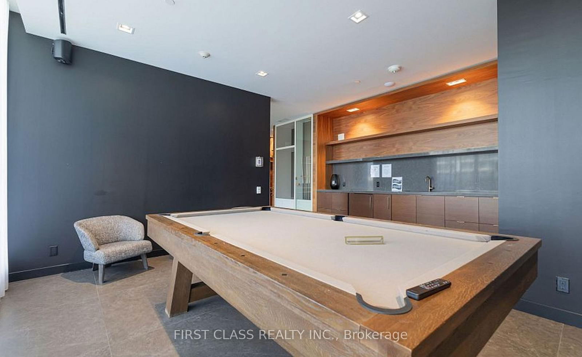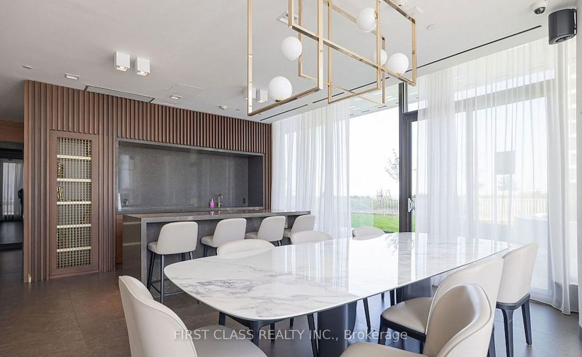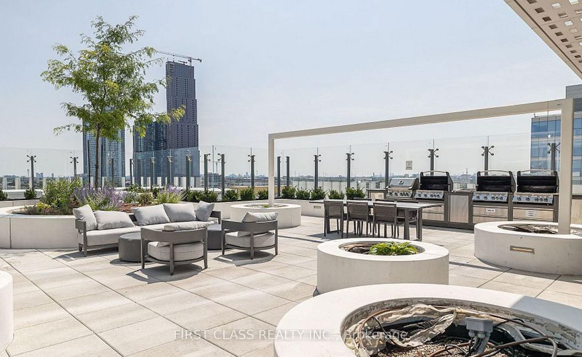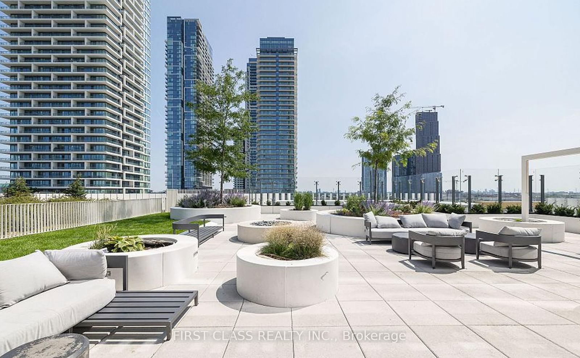2006 - 5 Buttermill Ave
Price History
- Maintenance Fees:
- $444/mth
- Taxes:
- $2,391 (2024)
- Property Type:
- Condo
- Cost Per Sqft:
- $719/sqft
- Outdoor Space:
- Juliet Balcony
- Locker:
- None
- Possession Date:
- TBD
- Exposure:
- South
Amenities
About this Listing
Luxury Condo Living in Vaughans Prime Location! 2 Beds + Study Area | 2 Baths | 638 Sq Ft + Expansive South-Facing Balcony. Step into this bright, open-concept gem with soaring 9 ft smooth ceilings, bathed in natural light! Perfect for professionals, small families, or savvy investors, this unit blends style and functionality. Chef-Ready Kitchen: Slept stone countertops, modern cabinetry, and premium finishes. Spa-Like Bathrooms: Stone countertops, contemporary fixtures. Laminate Flooring: Sleek and durable, flowing seamlessly throughout. Private Oasis: A spacious balcony with sunny south viewsideal for morning coffee or evening relaxation. Live in a boutique-style building with 5-star resort-inspired perks: Bar Buca Lobby: Sip espresso or cocktails in a chic, social atmosphere. Party Room + BBQ Area: Host gatherings with ease. Golf & Sport Simulator: Practice your swing or challenge friends. Steps to Vaughan YMCA: Pool, steam room, gym, whirlpools, daycare, basketball/yoga studios, library, and more! Walk to the TTC Subway and enjoy effortless access to Hwy 7 & 400. Everything is at your doorstep, Seamless downtown commutes. Vibrant Lifestyle: Restaurants, shops, parks, and cultural hotspots nearby.
first class realty inc.MLS® #N12064705
Utilities & Inclusions
- Hydro
- Not Included
- Heat
- Not Included
- Air Conditioning
- Included
- Water
- Not Included
- Parking
- Not Included
- Building Maintenance
- Included
- Building Insurance
- Included
- Heating Type
- Forced Air
- Heat Source
- Gas
- Air Conditioning Type
- Central Air
Dimensions
- Primary
- 12.57 x 10.56ft
- 2nd Bedroom
- 9.97 x 7.97ft
- Living
- 17.82 x 10.99ft
- Kitchen
- 17.72 x 10.99ft
- Laundry
- 3.48 x 6.4ft
Building Spotlight
Similar Listings
Explore Vaughan Corporate Centre
Map
Mortgage Calculator
Building Trends At Transit City Condos
Days on Strata
List vs Selling Price
Offer Competition
Turnover of Units
Property Value
Price Ranking
Sold Units
Rented Units
Best Value Rank
Appreciation Rank
Rental Yield
High Demand
Market Insights
Transaction Insights at Transit City Condos
| 1 Bed | 1 Bed + Den | 2 Bed | 2 Bed + Den | 3 Bed | 3 Bed + Den | |
|---|---|---|---|---|---|---|
| Price Range | $405,000 - $420,000 | $402,500 - $470,000 | $449,000 - $645,000 | $507,000 - $670,000 | $615,000 - $685,000 | No Data |
| Avg. Cost Per Sqft | $733 | $781 | $827 | $826 | $722 | No Data |
| Price Range | $1,750 - $2,100 | $1,300 - $2,450 | $2,000 - $3,000 | $2,100 - $3,100 | $2,900 - $3,350 | No Data |
| Avg. Wait for Unit Availability | 54 Days | 56 Days | 12 Days | 20 Days | 75 Days | No Data |
| Avg. Wait for Unit Availability | 10 Days | 9 Days | 3 Days | 5 Days | 10 Days | No Data |
| Ratio of Units in Building | 10% | 10% | 43% | 26% | 10% | 1% |
Market Inventory
Total number of units listed and sold in Vaughan Corporate Centre
