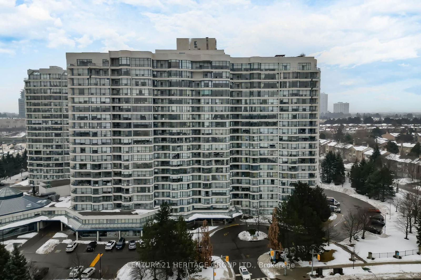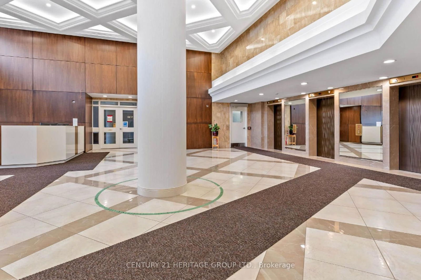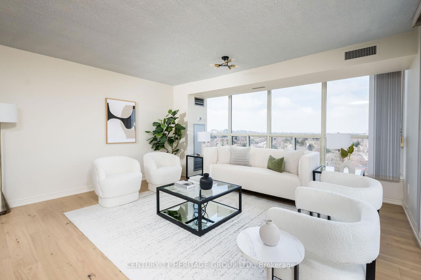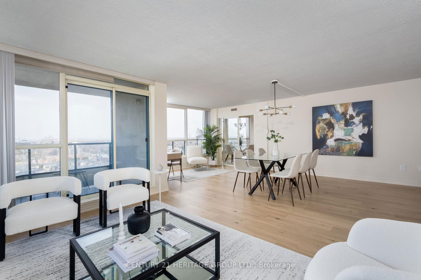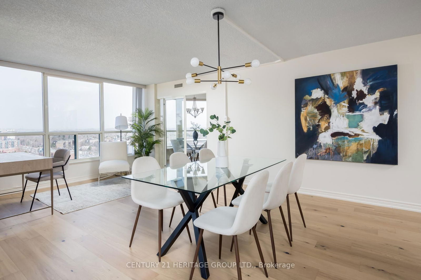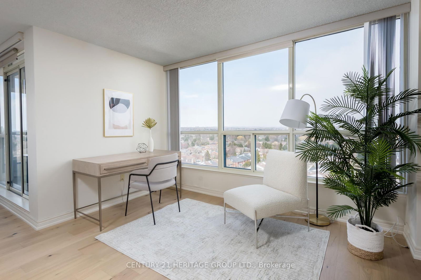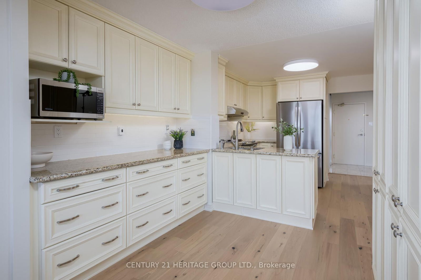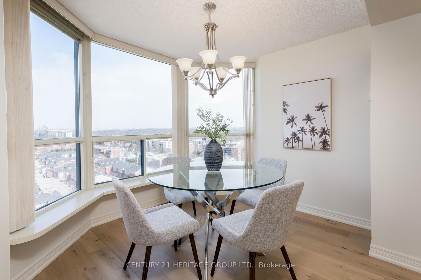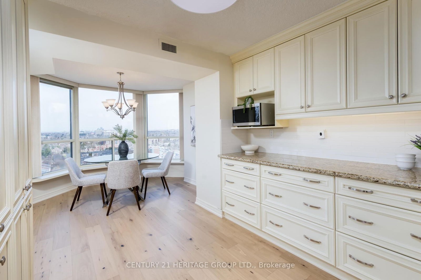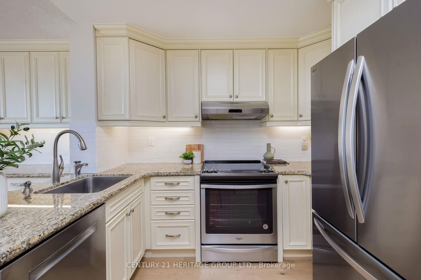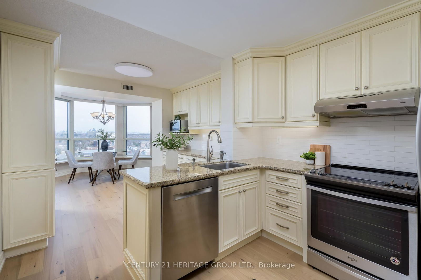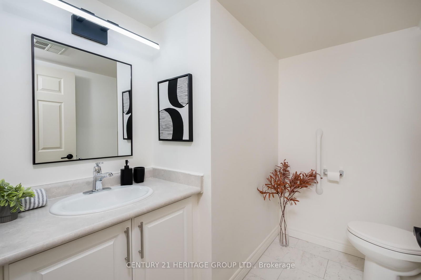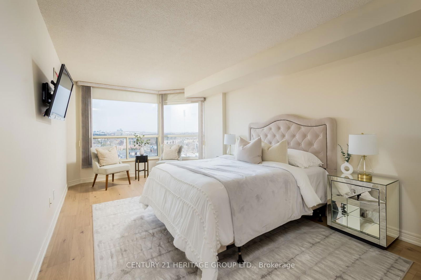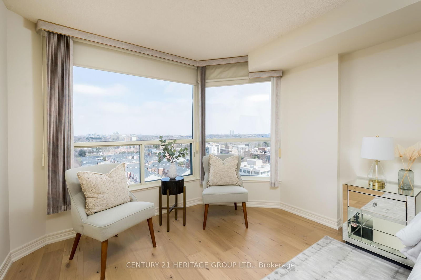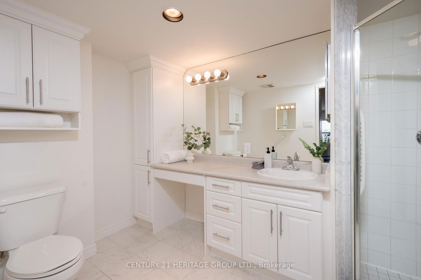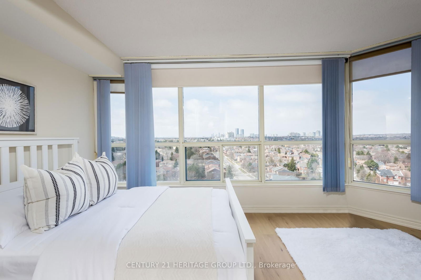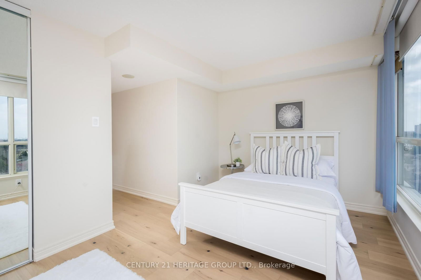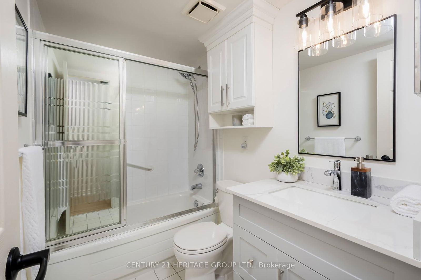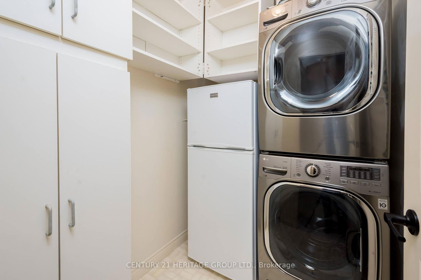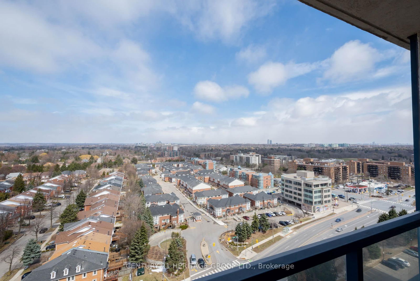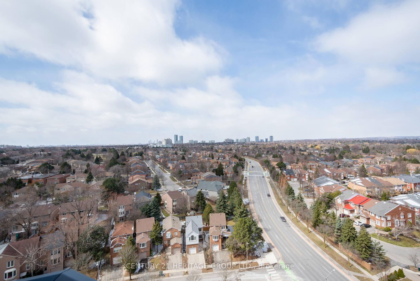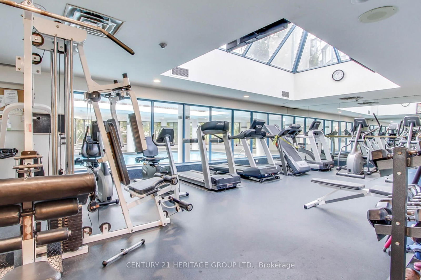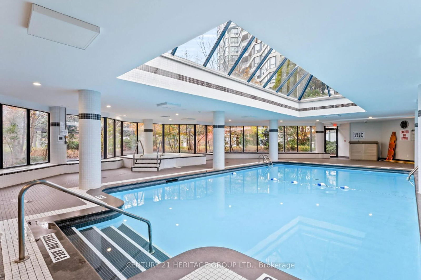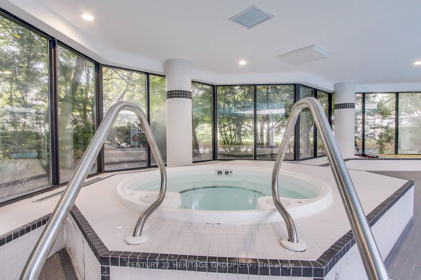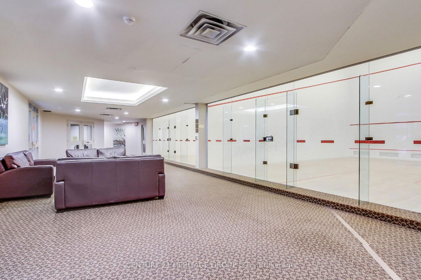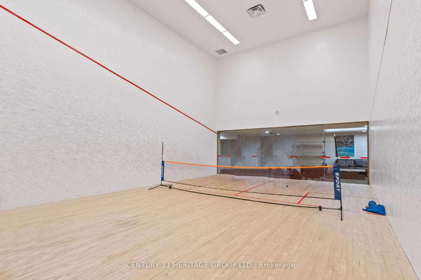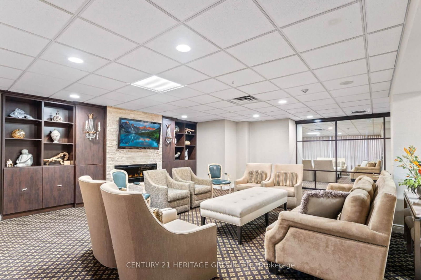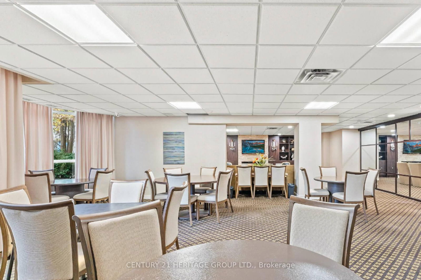1709 - 1 Clark Ave W
Listing History
Details
Property Type:
Condo
Maintenance Fees:
$1,641/mth
Taxes:
$4,675 (2024)
Cost Per Sqft:
$634/sqft
Outdoor Space:
Balcony
Locker:
Owned
Exposure:
North West
Possession Date:
July 15, 2025
Amenities
About this Listing
Welcome to Skyrise's Bonaventure Model. An exquisite Northwest corner suite boasts 1815 sq ft as per builder's floor plan, with expansive surrounding views. Enjoy a split 2-bedroom and 3-bathroom suite in luxurious and convenient condominium living. Step into a bright and spacious living and dining area featuring beautiful new engineered hardwood floors, ideal for entertaining in style. A walkout to a balcony provides beautiful sunset views and an ideal space to unwind and relax. The large kitchen is a chef's dream featuring extensive storage, engineered hardwood floors and granite counter tops - perfect for those who love to cook and entertain for large groups. The primary bedroom easily fits a king size bed with room to spare and features an ensuite bathroom and two walk-in closets for optimal storage. A spacious second bedroom that fits a queen bed also includes an ensuite bathroom, and offers privacy and a large window that floods the space with natural sunlight. Storage won't be a problem here with an additional storage and laundry room, plus a locker for extra storage. Two indoor parking spaces add convenience and comfort all year long. This condominium is in a building with top-notch amenities including an indoor pool, tennis courts and a large private park, and is just steps from Yonge Street and restaurants, shops, schools, and public transit. Make this your dream home!
ExtrasExisting fridge, stove, B/I dishwasher, washer, dryer, all electric light fixtures, all window coverings.
century 21 heritage group ltd.MLS® #N12082989
Fees & Utilities
Maintenance Fees
Utility Type
Air Conditioning
Heat Source
Heating
Room Dimensions
Living
hardwood floor, Combined with Dining, Walkout To Balcony
Dining
Hardwood Floor
Kitchen
hardwood floor, Stainless Steel Appliances
Bedroomeakfast
hardwood floor, Combined with Solarium
Solarium
Hardwood Floor
Primary
hardwood floor, Ensuite Bath, Walk-in Closet
2nd Bedroom
hardwood floor, Large Closet, 4 Piece Ensuite
Similar Listings
Explore Thornhill - Vaughan
Commute Calculator
Mortgage Calculator
Demographics
Based on the dissemination area as defined by Statistics Canada. A dissemination area contains, on average, approximately 200 – 400 households.
Building Trends At Skyrise on Yonge Condos
Days on Strata
List vs Selling Price
Offer Competition
Turnover of Units
Property Value
Price Ranking
Sold Units
Rented Units
Best Value Rank
Appreciation Rank
Rental Yield
High Demand
Market Insights
Transaction Insights at Skyrise on Yonge Condos
| 1 Bed | 2 Bed | 2 Bed + Den | 3 Bed | 3 Bed + Den | |
|---|---|---|---|---|---|
| Price Range | No Data | $800,000 - $1,130,000 | $750,000 - $1,250,000 | $900,000 - $2,520,000 | No Data |
| Avg. Cost Per Sqft | No Data | $581 | $579 | $647 | No Data |
| Price Range | No Data | No Data | $3,200 - $3,995 | No Data | No Data |
| Avg. Wait for Unit Availability | No Data | 55 Days | 32 Days | 412 Days | No Data |
| Avg. Wait for Unit Availability | No Data | 154 Days | 70 Days | No Data | No Data |
| Ratio of Units in Building | 1% | 35% | 56% | 7% | 4% |
Market Inventory
Total number of units listed and sold in Thornhill - Vaughan
