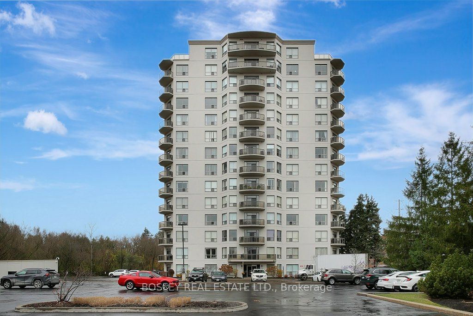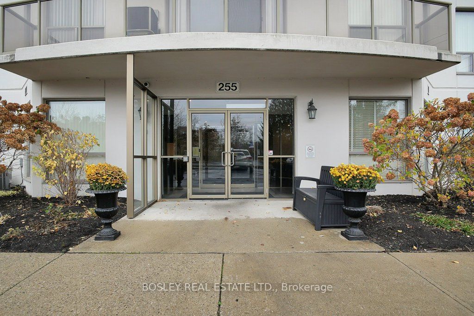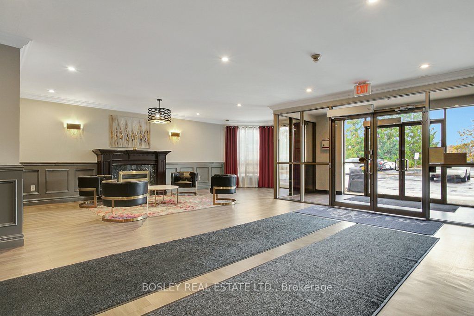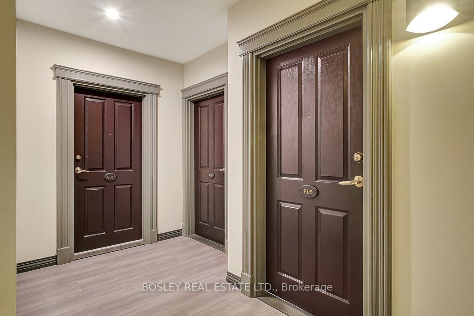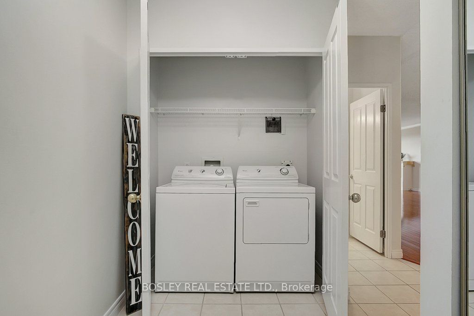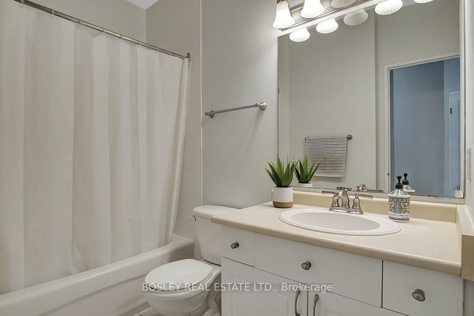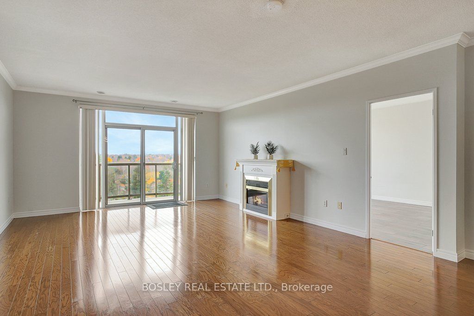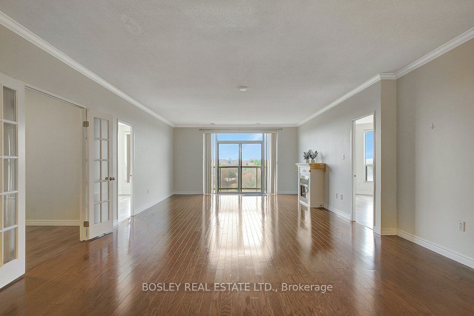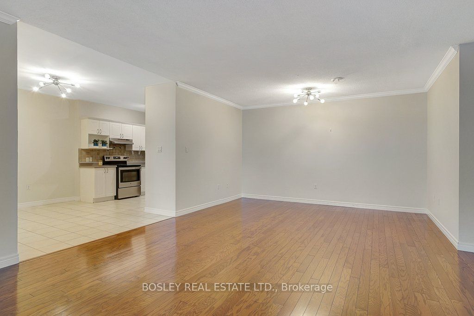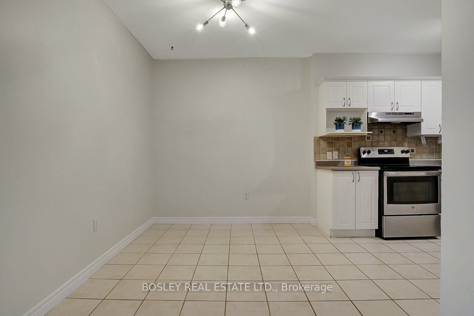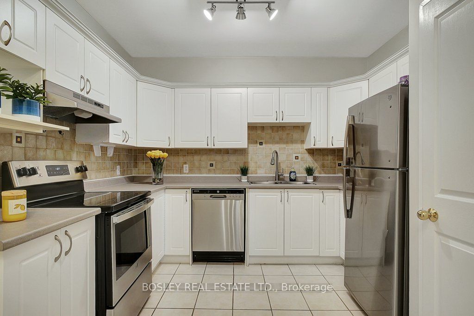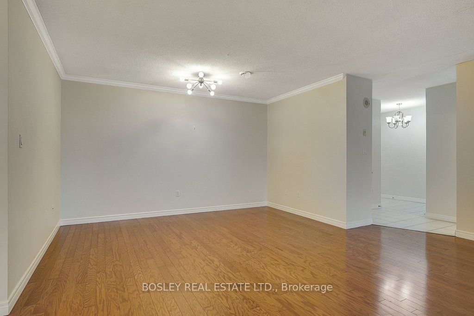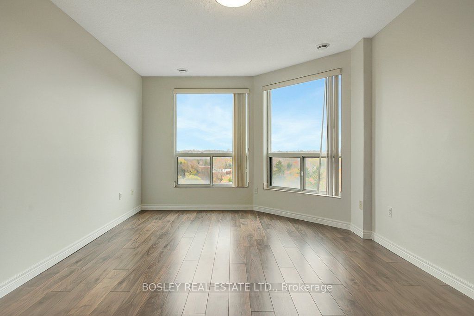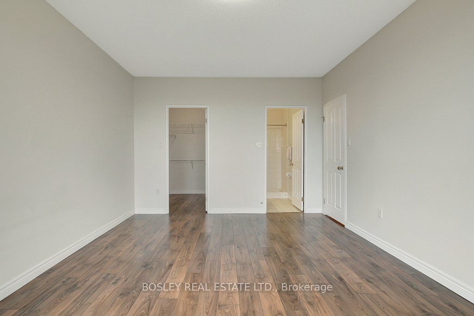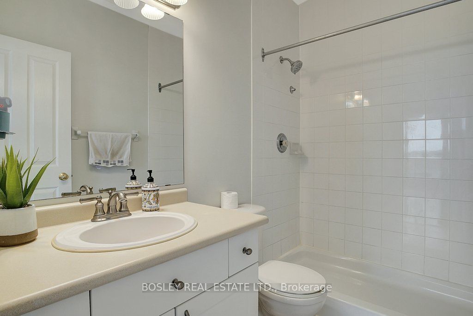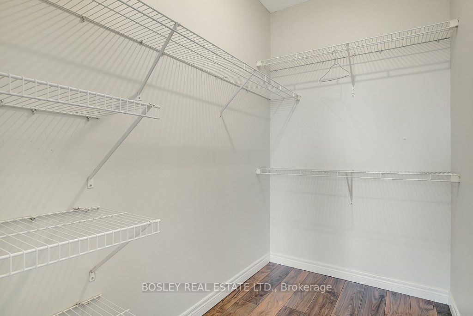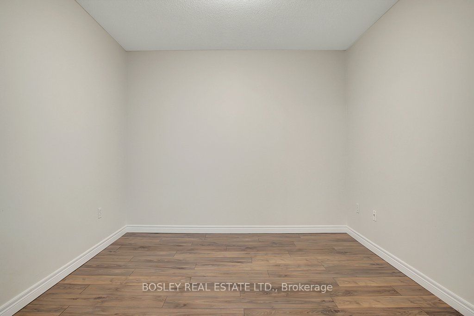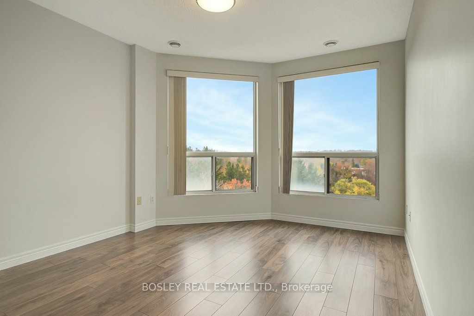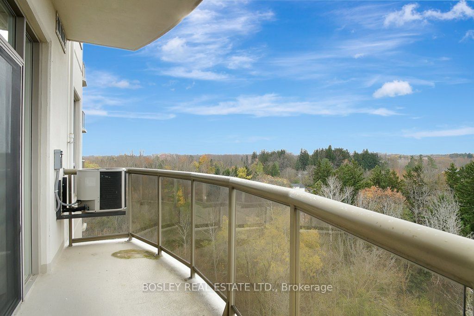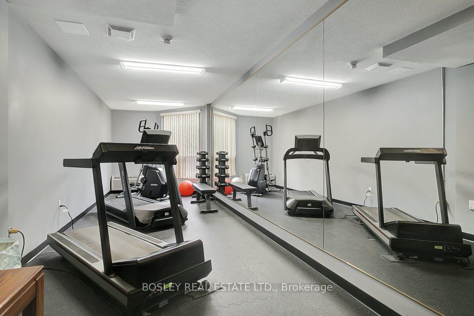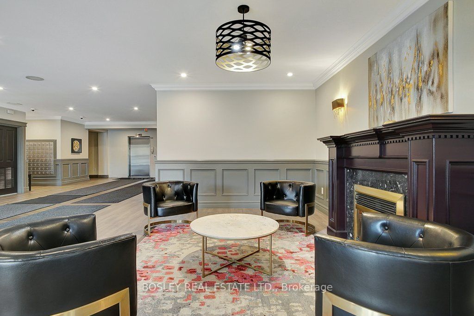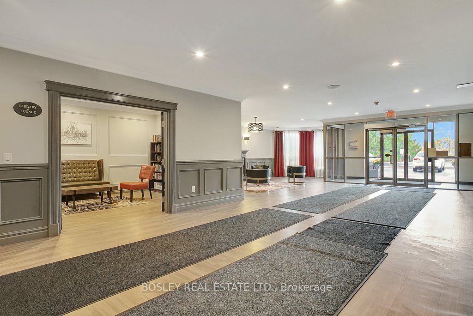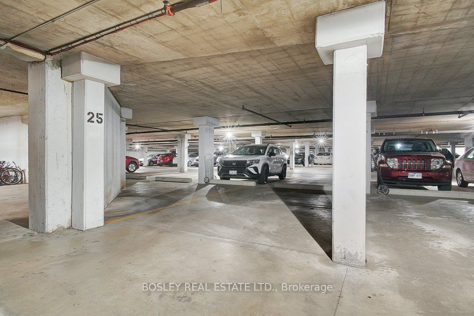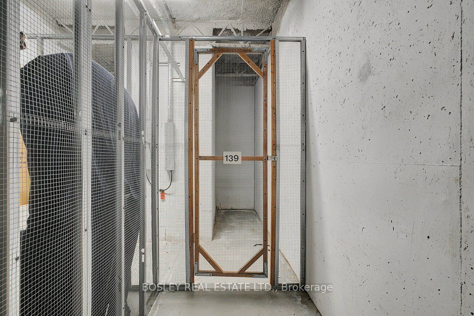- Est Sell Timeframe:
- 27 Days
805 - 255 Keats Way S
Price History
- Maintenance Fees:
- $1,079/mth
- Taxes:
- $5,304 (2024)
- Property Type:
- Condo
- Cost Per Sqft:
- $288/sqft
- Outdoor Space:
- Terrace
- Locker:
- Owned
- Possession Date:
- TBD
- Exposure:
- North West
Amenities
About this Listing
Looking for a large condo in the Beechwood University area of Waterloo with underground parking? Then set your sights on this 1800 square ft 2 bed + Den, 2 Full bath condo on the 8th floor with northwesterly views. The condo is open concept allowing one to establish how they would like to set up and use the space. There is a dinette just off the kitchen and a separate dining area if you feel that you'd like two eating areas. The bedrooms are across the living room from each other providing an added level of privacy. The primary bedroom has a W/I closet and 3 pc ensuite. The condo also has another full bathroom, separate laundry area and some in suite storage. The condo is carpet free, has a balcony plus a gas fireplace in the living room area. The condo includes one controlled entry underground parking spot, 25 and has a storage locker, 139 in the lower level. The front entrance is inviting with a lounge area, library, mail room and exercise area. The condo has one furnished Guest Suite with full bathroom also available for rent. Situated close to both Universities, Waterloo Park, trails and Laurel Creek Conservation Authority. Flexible Possession. Please take a moment to review the marketing video, 360 degree photography and other marketing content. Some photos are virtually staged.
ExtrasFridge, Stove, Dishwasher Washer, Dryer (all appliances in as is condition) Blinds
bosley real estate ltd.MLS® #X10410039
Utilities & Inclusions
- Hydro
- Not Included
- Heat
- Included
- Air Conditioning
- Not Included
- Water
- Included
- Parking
- Included
- Building Maintenance
- Included
- Building Insurance
- Included
- Heating Type
- Forced Air
- Heat Source
- Gas
- Air Conditioning Type
- Central Air
Dimensions
- Kitchen
- 11.35 x 17.26ft
- Dining
- 18.08 x 14.67ft
- Primary
- 11.91 x 18.08ft
- 2nd Bedroom
- 11.12 x 15.78ft
- Bathroom
- 9.32 x 5.48ft
- 4 Piece Ensuite
- Bathroom
- 4.99 x 8.14ft
- 3 Piece Bath
- Den
- 11.12 x 10.4ft
Building Spotlight
Similar Listings
Explore Beechwood
Mortgage Calculator
Building Trends At Keatsway on the Park
Days on Strata
List vs Selling Price
Offer Competition
Turnover of Units
Property Value
Price Ranking
Sold Units
Rented Units
Best Value Rank
Appreciation Rank
Rental Yield
High Demand
Market Insights
Transaction Insights at Keatsway on the Park
| 1 Bed | 2 Bed | 2 Bed + Den | 3 Bed | |
|---|---|---|---|---|
| Price Range | No Data | $585,000 - $615,000 | No Data | No Data |
| Avg. Cost Per Sqft | No Data | $463 | No Data | No Data |
| Price Range | No Data | $2,600 | No Data | No Data |
| Avg. Wait for Unit Availability | No Data | 281 Days | 467 Days | No Data |
| Avg. Wait for Unit Availability | No Data | 319 Days | No Data | No Data |
| Ratio of Units in Building | 5% | 65% | 29% | 3% |
Market Inventory
Total number of units listed and sold in Beechwood
