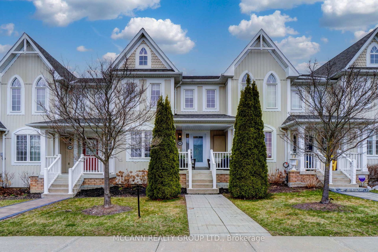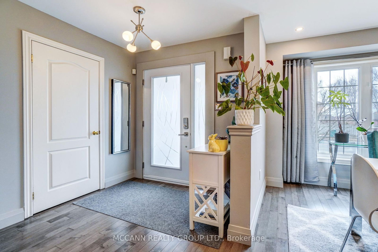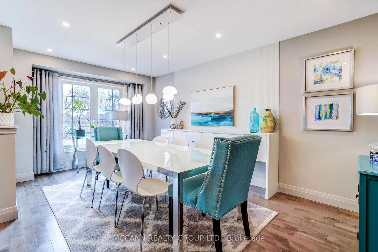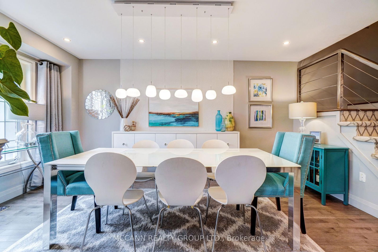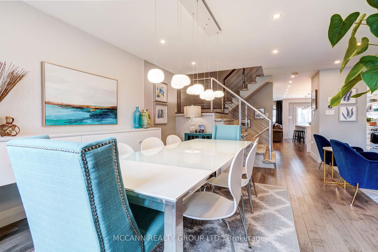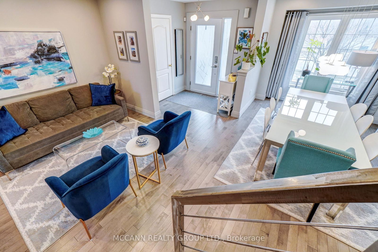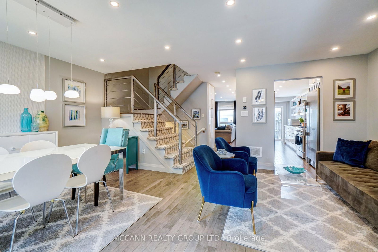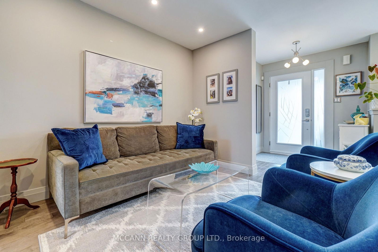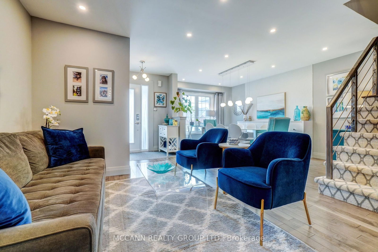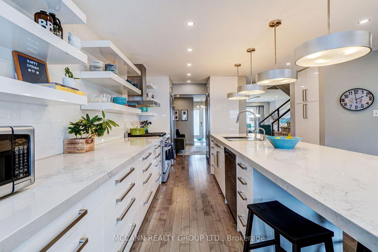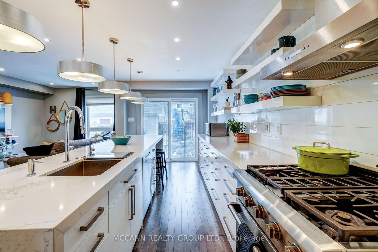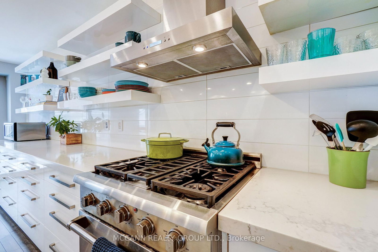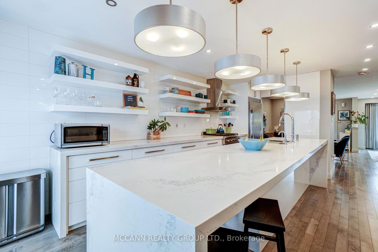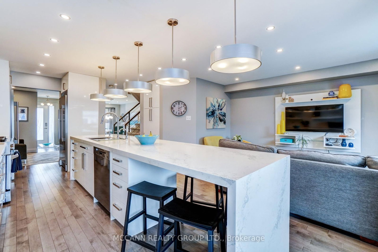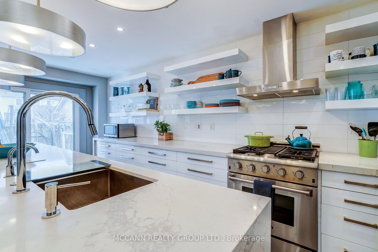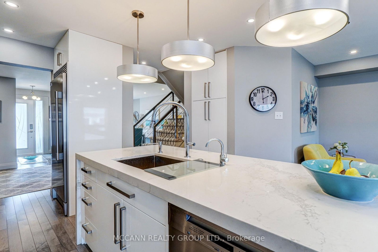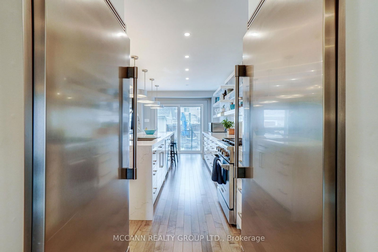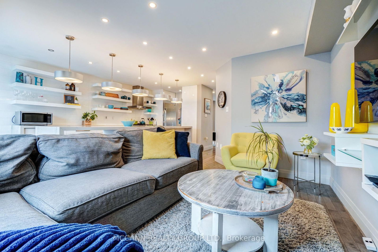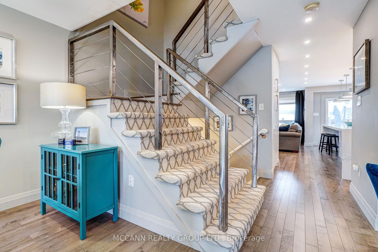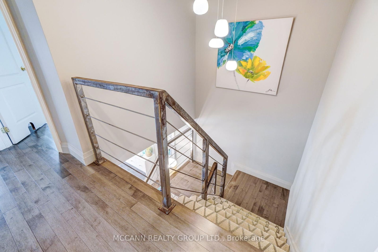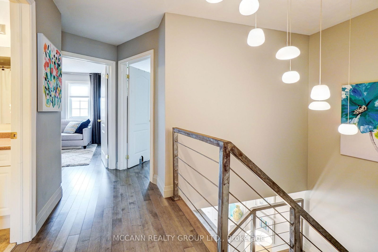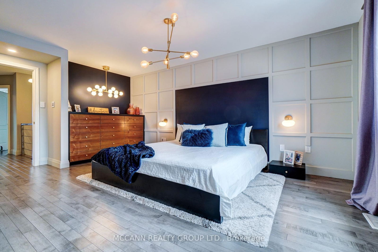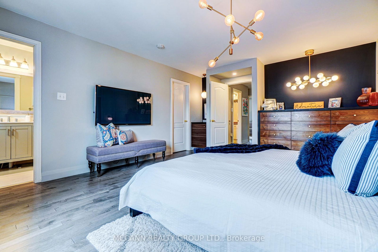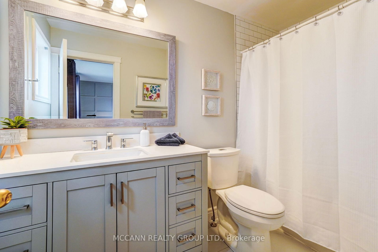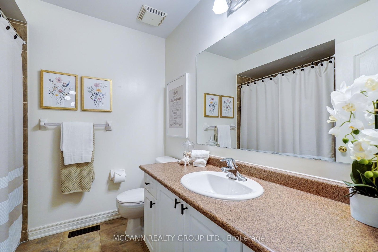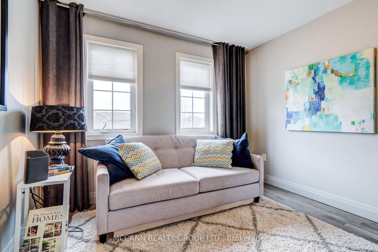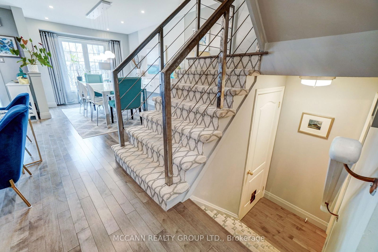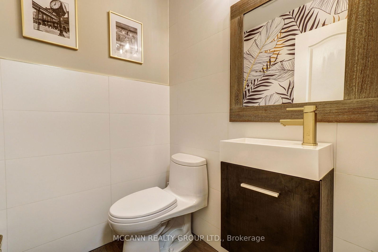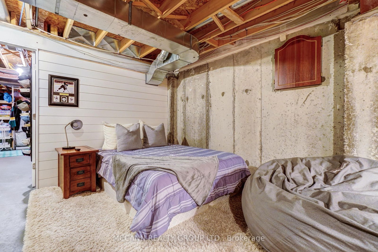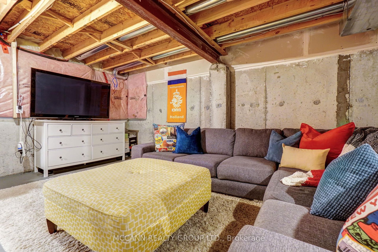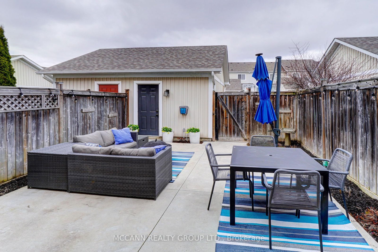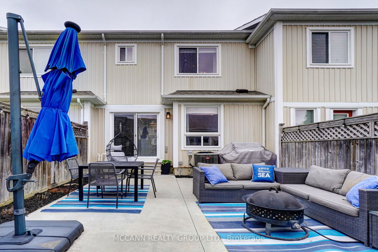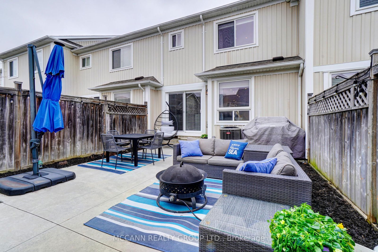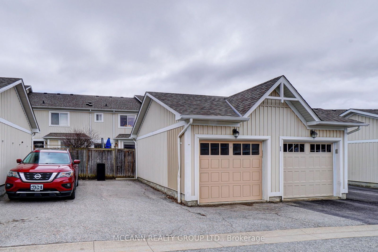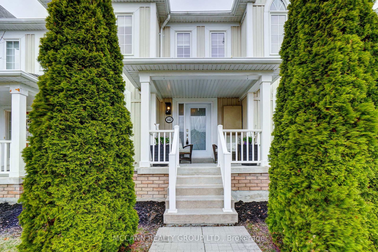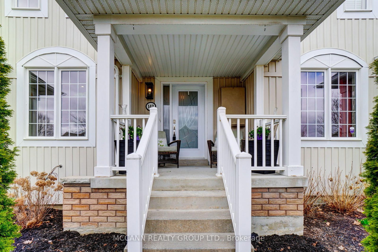Listing History
Details
Ownership Type:
Condominium
Property Type:
Townhouse
Maintenance Fees:
$263/mth
Taxes:
$4,988 (2024)
Cost Per Sqft:
$444 - $499/sqft
Outdoor Space:
None
Locker:
None
Exposure:
South
Possession Date:
To Be Determined
Laundry:
Lower
Amenities
About this Listing
From the moment you step inside, you'll see why this home feels like its been lifted from the pages of a design magazine. I'm thrilled to bring you this beautifully finished Tribute townhome in the heart of Brooklin its truly turn-key and ready for you to move right in.The open-concept layout is bright, airy, and welcoming, featuring a custom gourmet kitchen with high-end stainless steel appliances, a reverse osmosis filtration system, and a garburator. The oversized centre island is perfect for entertaining guests, gathering with family, or enjoying a peaceful morning coffee. It opens directly to the backyard ideal for summer barbecues or simply relaxing in your private outdoor space, complete with custom poured concrete and large modern slabs that add style and function.You'll also find formal living and dining areas for hosting special occasions, along with a cozy family room offering beautiful views of the backyard. Upstairs, the stunning oversized primary bedroom is a true retreat, complete with custom built-ins and a newly renovated ensuite bathroom that brings spa-like luxury to your everyday routine.Every detail has been thoughtfully curated to offer comfort, style, and function. You'll appreciate the pride of ownership the moment you walk in.And lets talk location this home is perfectly situated just a short walk to highly rated schools, scenic walking trails, boutique shops, and some of Brooklins best restaurants and cafes. Whether youre commuting, raising a family, or looking to enjoy a charming small-town feel with modern amenities, this home checks all the boxes. Don't miss your chance to call this beautiful space home homes like this dont come around often! Small Maintenance Fee Incl Water, Snow Removal/ Grass Cutting. Pets are permitted.
ExtrasCaloric Stove, Fridge, Freezer, Miele Dishwasher, Washer And Dryer. All Electric Light Fixtures, All Window Coverings.
mccann realty group ltd.MLS® #E12089994
Fees & Utilities
Maintenance Fees
Utility Type
Air Conditioning
Heat Source
Heating
Room Dimensions
Living
hardwood floor, Combined with Dining, Pot Lights
Dining
hardwood floor, Crown Moulding, Pot Lights
Kitchen
Stainless Steel Appliances, Granite Counter, Breakfast Bar
Family
hardwood floor, Combined with Kitchen, Walkout To Deck
Primary
hardwood floor, 4 Piece Ensuite, Walk-in Closet
2nd Bedroom
hardwood floor, Closet, Large Window
3rd Bedroom
hardwood floor, Large Window
Rec
Utility
Similar Listings
Explore Brooklin
Commute Calculator
Mortgage Calculator
Building Trends At 4 Vallance Townhomes
Days on Strata
List vs Selling Price
Or in other words, the
Offer Competition
Turnover of Units
Property Value
Price Ranking
Sold Units
Rented Units
Best Value Rank
Appreciation Rank
Rental Yield
High Demand
Market Insights
Transaction Insights at 4 Vallance Townhomes
| 3 Bed | 3 Bed + Den | |
|---|---|---|
| Price Range | $835,000 | No Data |
| Avg. Cost Per Sqft | $546 | No Data |
| Price Range | No Data | No Data |
| Avg. Wait for Unit Availability | 123 Days | 13 Days |
| Avg. Wait for Unit Availability | No Data | No Data |
| Ratio of Units in Building | 87% | 14% |
Market Inventory
Total number of units listed and sold in Brooklin
