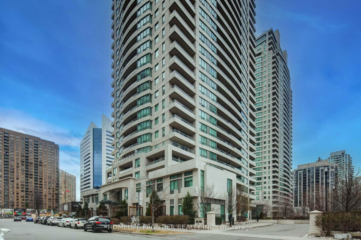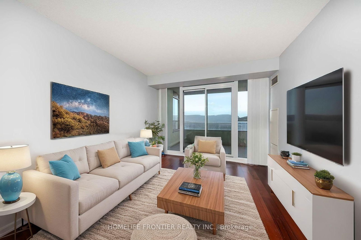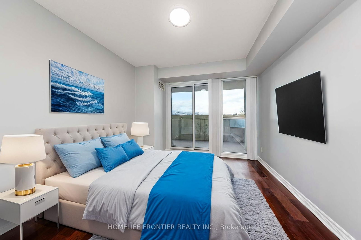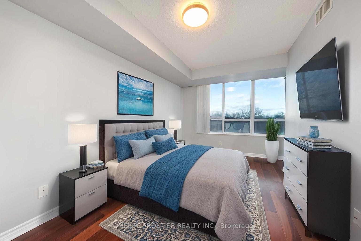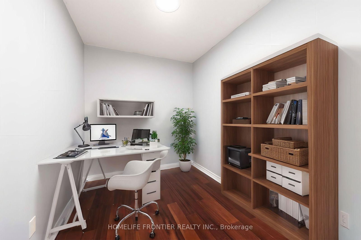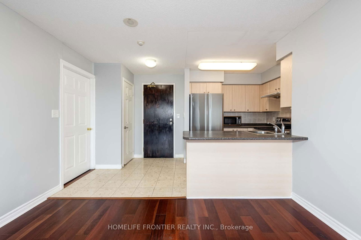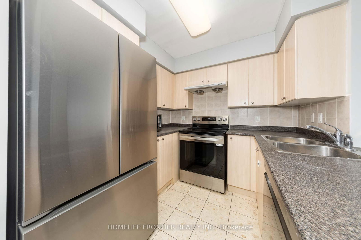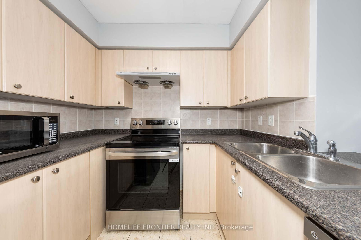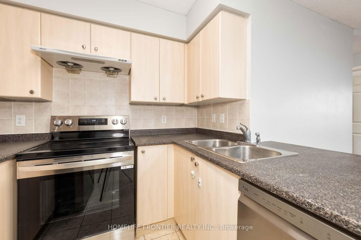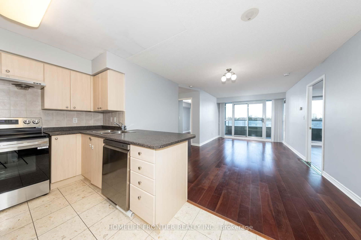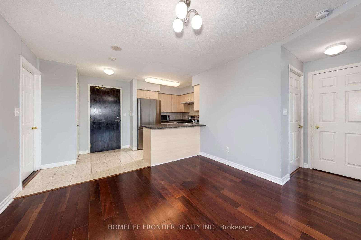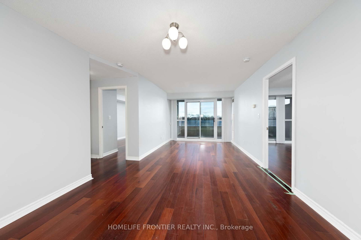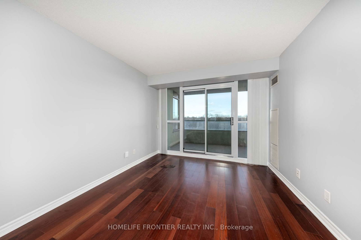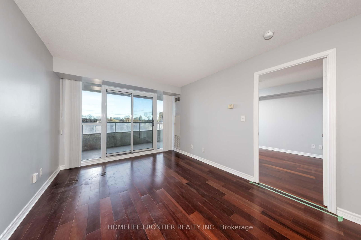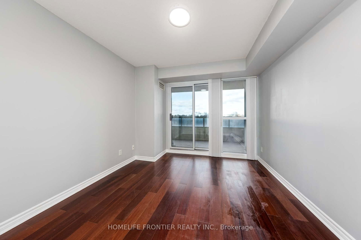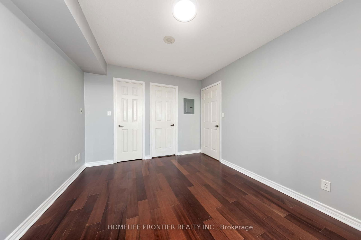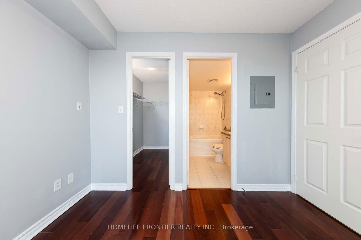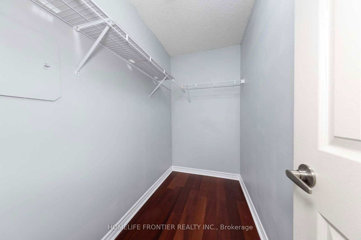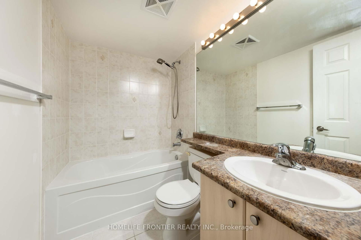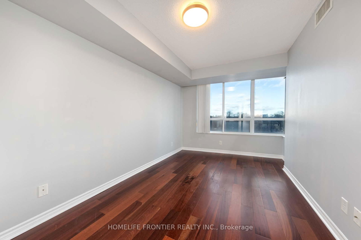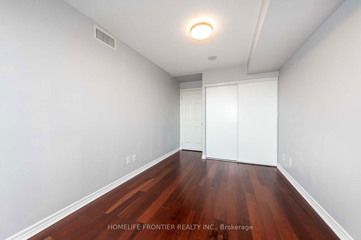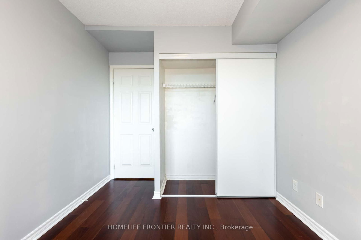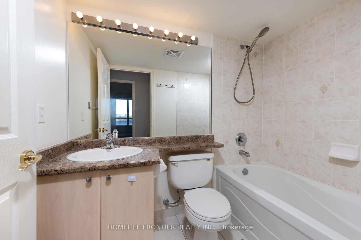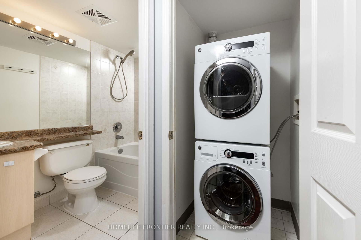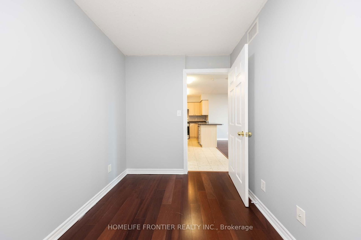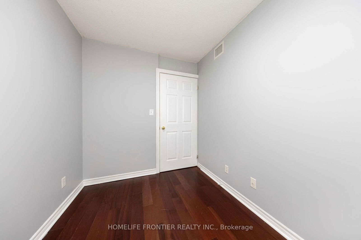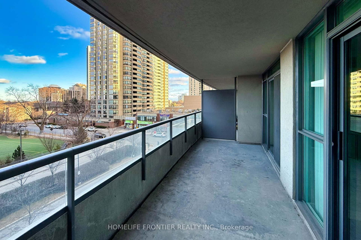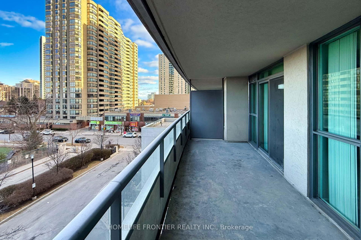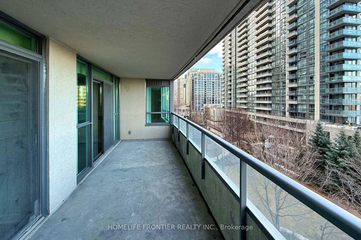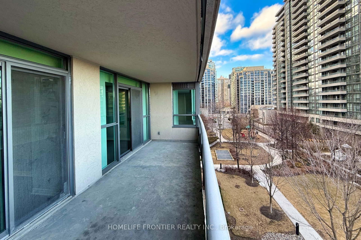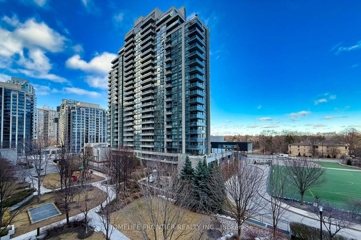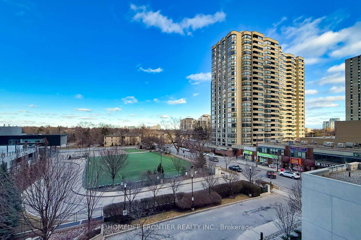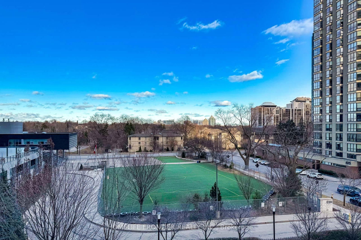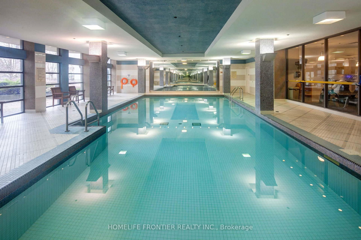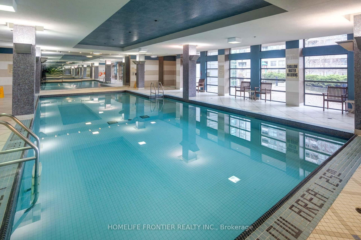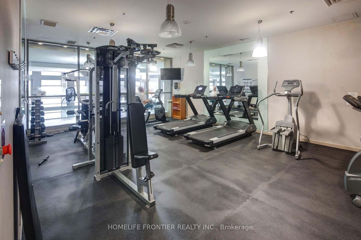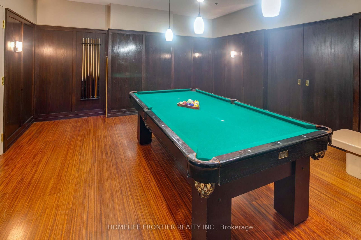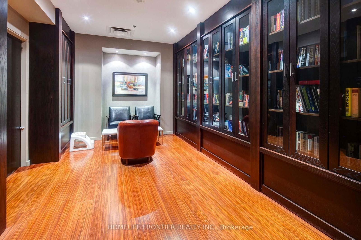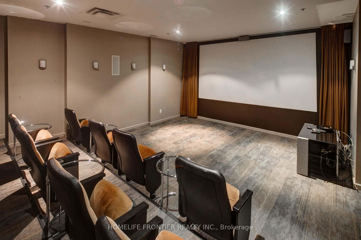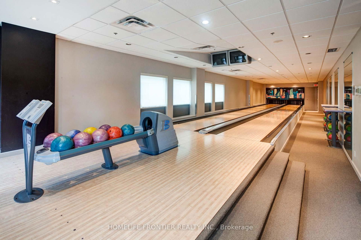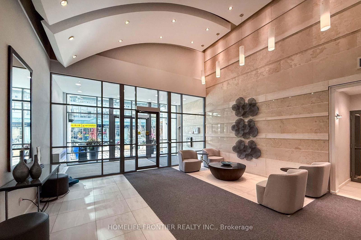- Est Sell Timeframe:
- 18 Days
506 - 18 Spring Garden Ave
Price History
- Maintenance Fees:
- $891/mth
- Taxes:
- $3,505 (2024)
- Property Type:
- Condo
- Cost Per Sqft:
- $810/sqft
- Outdoor Space:
- Balcony
- Locker:
- Owned
- Possession Date:
- Mar 24
- Exposure:
- East
Amenities
About this Listing
An exceptional opportunity in the vibrant heart of North York at Yonge & Sheppard. This meticulously maintained unit features 2 bedrooms plus a den and 2 bathrooms, offering a spacious and functional layout that maximizes comfort. Spanning 937 sq ft, the open-concept design seamlessly connects the Kitchen, dining, and living areas, complemented by a large balcony boasting unobstructed views and walkouts. The kitchen, equipped with a breakfast bar, opens up to the dining and living spaces, ideal for entertaining. The thoughtfully designed split bedroom layout ensures privacy, with the primary bedroom featuring its own balcony walkout, a luxurious 4-piece ensuite, and a walk-in closet. The second bedroom is bright and spacious, while the fully enclosed den serves as a perfect home office or third bedroom. This unit comes complete with new appliances (Fridge, Cooktop and Oven) installed in 2025, ensuring modern convenience at your fingertips. Additionally, it includes ensuite laundry, one parking space, and one locker. The all-inclusive maintenance package covers all utilities except for cable TV and internet, making it a hassle-free living experience. Some pictures are virtual.
ExtrasFridge, Cooktop & Stove, B/I Dishwasher, Washer/Dryer, All Electrical Light Fixtures And All Window Coverings.Fridge, Cooktop & Stove, B/I Dishwasher, Washer/Dryer, All Electrical Light Fixtures And All Window Coverings.
homelife frontier realty inc.MLS® #C12037977
Utilities & Inclusions
- Hydro
- Included
- Heat
- Included
- Air Conditioning
- Included
- Water
- Included
- Parking
- Included
- Building Maintenance
- Included
- Building Insurance
- Included
- Heating Type
- Forced Air
- Heat Source
- Gas
- Air Conditioning Type
- Central Air
Dimensions
- Living
- 11.42 x 20.18ft
- Laminate, Combined with Dining, Walkout To Balcony
- Dining
- 11.42 x 20.18ft
- Laminate, Combined with Living, Open Concept
- Kitchen
- 8.01 x 8.01ft
- Ceramic Floor, Stainless Steel Appliances, Open Concept
- Primary
- 10.01 x 13.09ft
- Laminate, 4 Piece Ensuite, Walk-in Closet
- 2nd Bedroom
- 8.83 x 14.08ft
- Laminate, East View, Window
- Den
- 9.74 x 6.99ft
- Laminate, Separate Room
Building Spotlight
Similar Listings
Explore Willowdale
Map
Mortgage Calculator
Demographics
Based on the dissemination area as defined by Statistics Canada. A dissemination area contains, on average, approximately 200 – 400 households.
Building Trends At Platinum Towers XO Condos
Days on Strata
List vs Selling Price
Offer Competition
Turnover of Units
Property Value
Price Ranking
Sold Units
Rented Units
Best Value Rank
Appreciation Rank
Rental Yield
High Demand
Market Insights
Transaction Insights at Platinum Towers XO Condos
| 1 Bed | 1 Bed + Den | 2 Bed | 2 Bed + Den | 3 Bed | 3 Bed + Den | |
|---|---|---|---|---|---|---|
| Price Range | $522,666 | $551,800 - $652,500 | $765,000 - $770,000 | $725,000 - $850,000 | $1,200,000 | $1,003,000 - $1,083,888 |
| Avg. Cost Per Sqft | $912 | $854 | $760 | $824 | $843 | $664 |
| Price Range | $2,100 - $2,450 | $2,550 - $2,650 | $2,800 - $3,200 | $3,100 - $3,330 | No Data | No Data |
| Avg. Wait for Unit Availability | 179 Days | 105 Days | 49 Days | 69 Days | 355 Days | 1032 Days |
| Avg. Wait for Unit Availability | 90 Days | 58 Days | 28 Days | 44 Days | 249 Days | 257 Days |
| Ratio of Units in Building | 11% | 20% | 38% | 27% | 5% | 2% |
Market Inventory
Total number of units listed and sold in Willowdale
