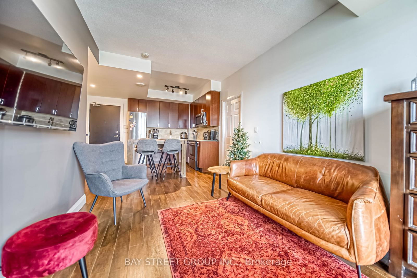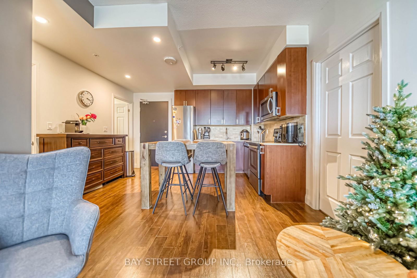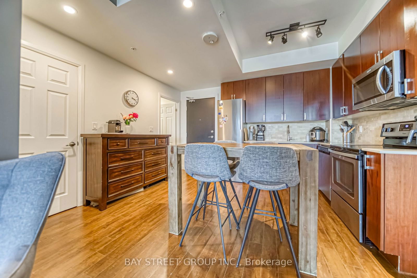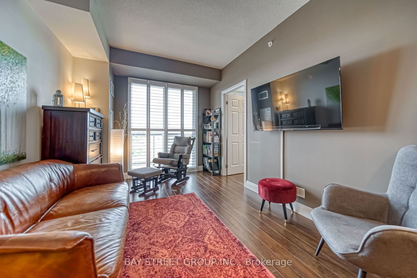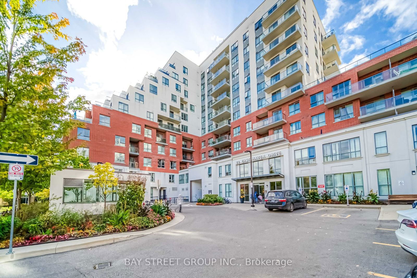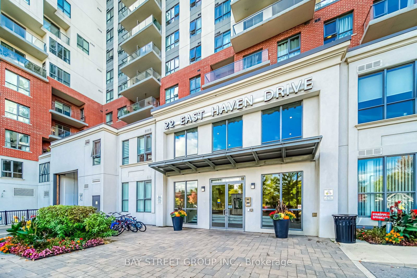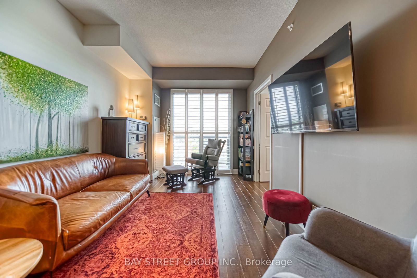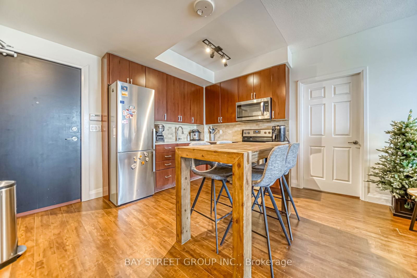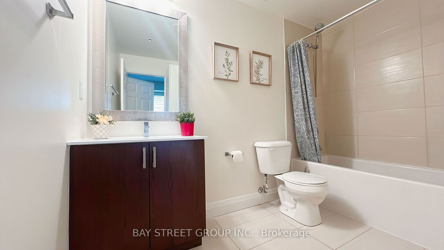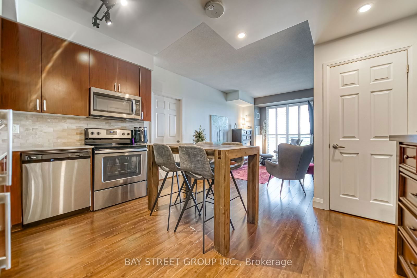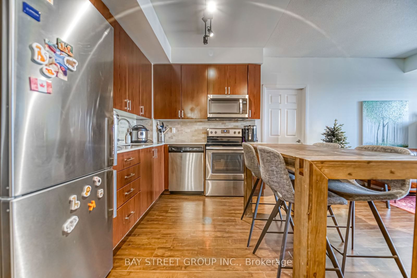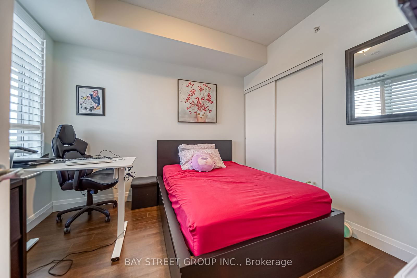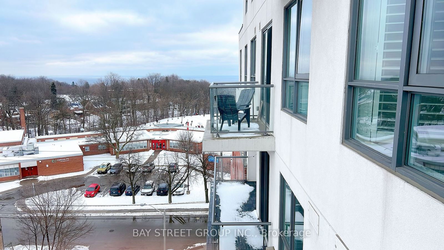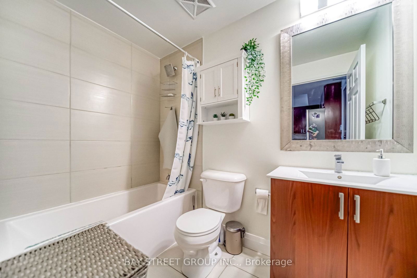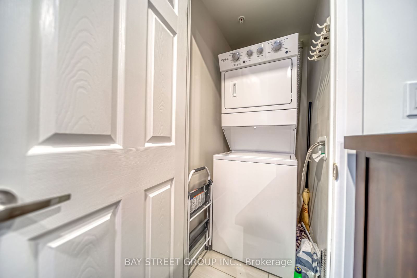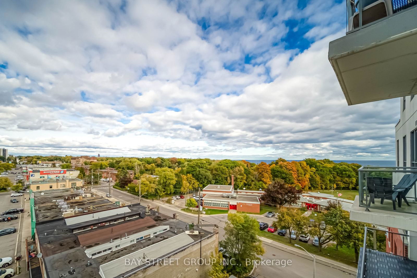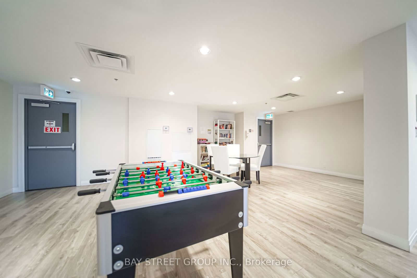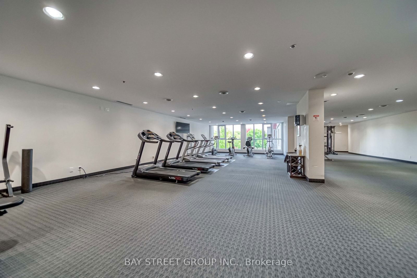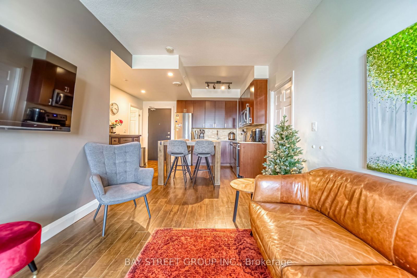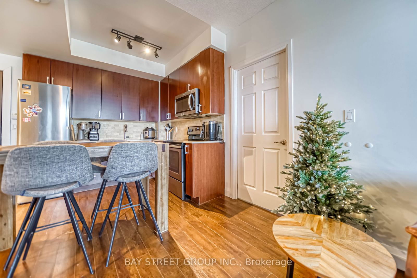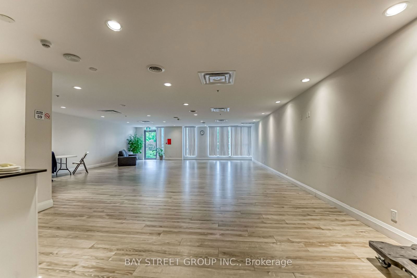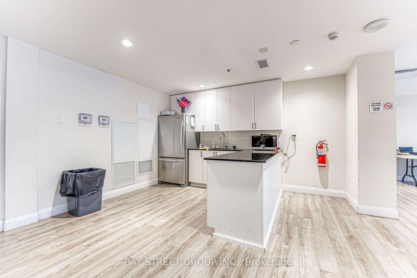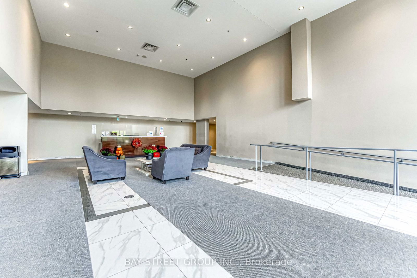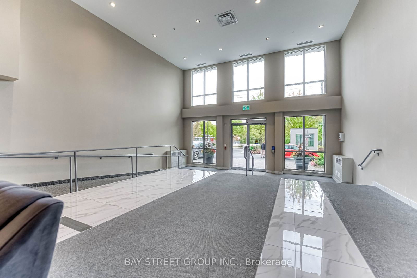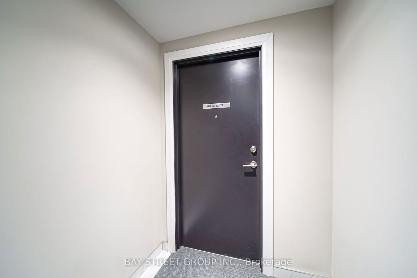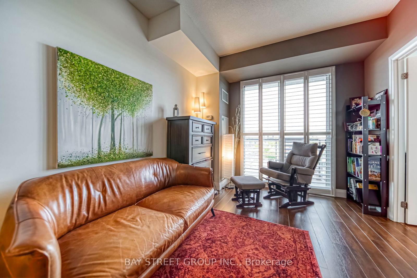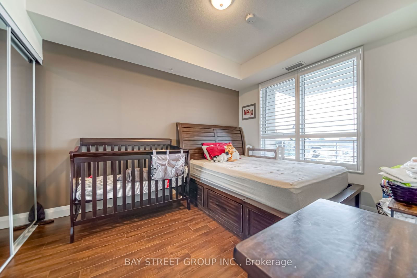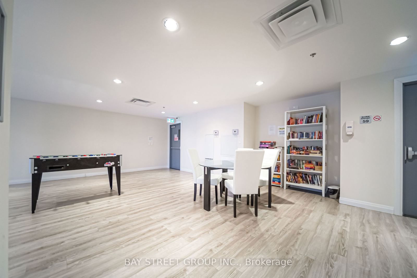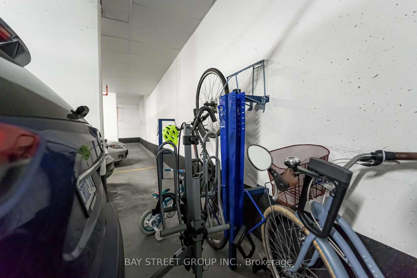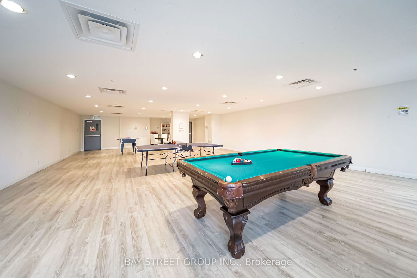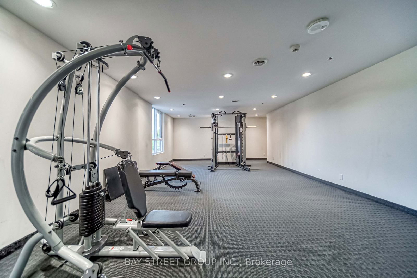806 - 22 East Haven Dr
Listing History
Details
Property Type:
Condo
Maintenance Fees:
$675/mth
Taxes:
$1,959 (2024)
Cost Per Sqft:
$755/sqft
Outdoor Space:
Terrace
Locker:
Owned
Exposure:
South East
Possession Date:
Immediately
Laundry:
Ensuite
Amenities
About this Listing
OPEN HOUSE THIS SATURDAY APRIL 19TH 1-3PM!*Luxury Twin Tower On The Bluffs, walking distance to Scarborough Go Station, 15 mins to DT Toronto.*Well Managed building with responsive condo mgt team, residents run active social committee *2 Spacious Bedrooms with Walk-Out To Over-Sized Private Terrace Featuring A Gorgeous Lake View*1Parking &1 Locker Owned* 788 Sq Ft As Per Builder*CaliforniaShutters*Kitchen With Built-In Stainless Steel Appliances*Handy Ensuite Laundry*Pot lights in living room *Bike racks (2) in car parking*California blinds in Master Bedroom, Living Room, Guest Bedroom*4-Pc.Ensuite Bathroom Plus Additional 4-Pc.Bath*Rooftop Garden And Bbq*24 Hr Concierge*Outdoor & Underground Visitor's Pkg*Billiards Rm.*2 Guest Rms with bathroom ensuite* Party Room* Games Room*Ttc At Your Doorstep*3mins drive to Scarborough Go Station*Close To:Parks,Schools,Shopping,Community Centre,Rosetta Mcclain Gdns.* Nestled in one of Torontos most scenic neighborhoods, you'll be steps from Bluffer's Park, the waterfront, schools, daycares, restaurants and every urban convenience.Move in and embrace the perfect balance of tranquility and city living! **EXTRAS**Stainless Steel Fridge, Stove, Built-In Dishwasher, Built-InMicrowave, Washer And Dryer, All Elf's.
ExtrasOne Parking and Locker Included.
bay street group inc.MLS® #E11938658
Fees & Utilities
Maintenance Fees
Utility Type
Air Conditioning
Heat Source
Heating
Room Dimensions
Living
Laminate, California Shutters, Walkout To Terrace
Dining
Laminate, Open Concept, Combined with Living
Kitchen
Laminate, Pot Lights, Track Lights
Primary
Laminate, California Shutters, Double Closet
2nd Bedroom
Laminate, California Shutters, Double Closet
Bathroom
4 Piece Ensuite
Bathroom
4 Piece Bath
Laundry
Similar Listings
Explore Birch Cliff | Cliffside
Commute Calculator
Mortgage Calculator
Demographics
Based on the dissemination area as defined by Statistics Canada. A dissemination area contains, on average, approximately 200 – 400 households.
Building Trends At Haven on the Bluffs Condos
Days on Strata
List vs Selling Price
Offer Competition
Turnover of Units
Property Value
Price Ranking
Sold Units
Rented Units
Best Value Rank
Appreciation Rank
Rental Yield
High Demand
Market Insights
Transaction Insights at Haven on the Bluffs Condos
| Studio | 1 Bed | 1 Bed + Den | 2 Bed | 2 Bed + Den | 3 Bed | 3 Bed + Den | |
|---|---|---|---|---|---|---|---|
| Price Range | No Data | $443,000 - $465,000 | No Data | $559,000 - $630,000 | $641,500 - $720,000 | No Data | $815,000 |
| Avg. Cost Per Sqft | No Data | $565 | No Data | $759 | $685 | No Data | $402 |
| Price Range | $1,800 | $2,100 - $2,275 | No Data | $2,500 - $2,750 | No Data | $1,025 | $3,500 - $4,100 |
| Avg. Wait for Unit Availability | No Data | 84 Days | 300 Days | 31 Days | 172 Days | 201 Days | 796 Days |
| Avg. Wait for Unit Availability | 1897 Days | 54 Days | 444 Days | 40 Days | 92 Days | 306 Days | 583 Days |
| Ratio of Units in Building | 1% | 25% | 5% | 53% | 9% | 6% | 3% |
Market Inventory
Total number of units listed and sold in Birch Cliff | Cliffside
