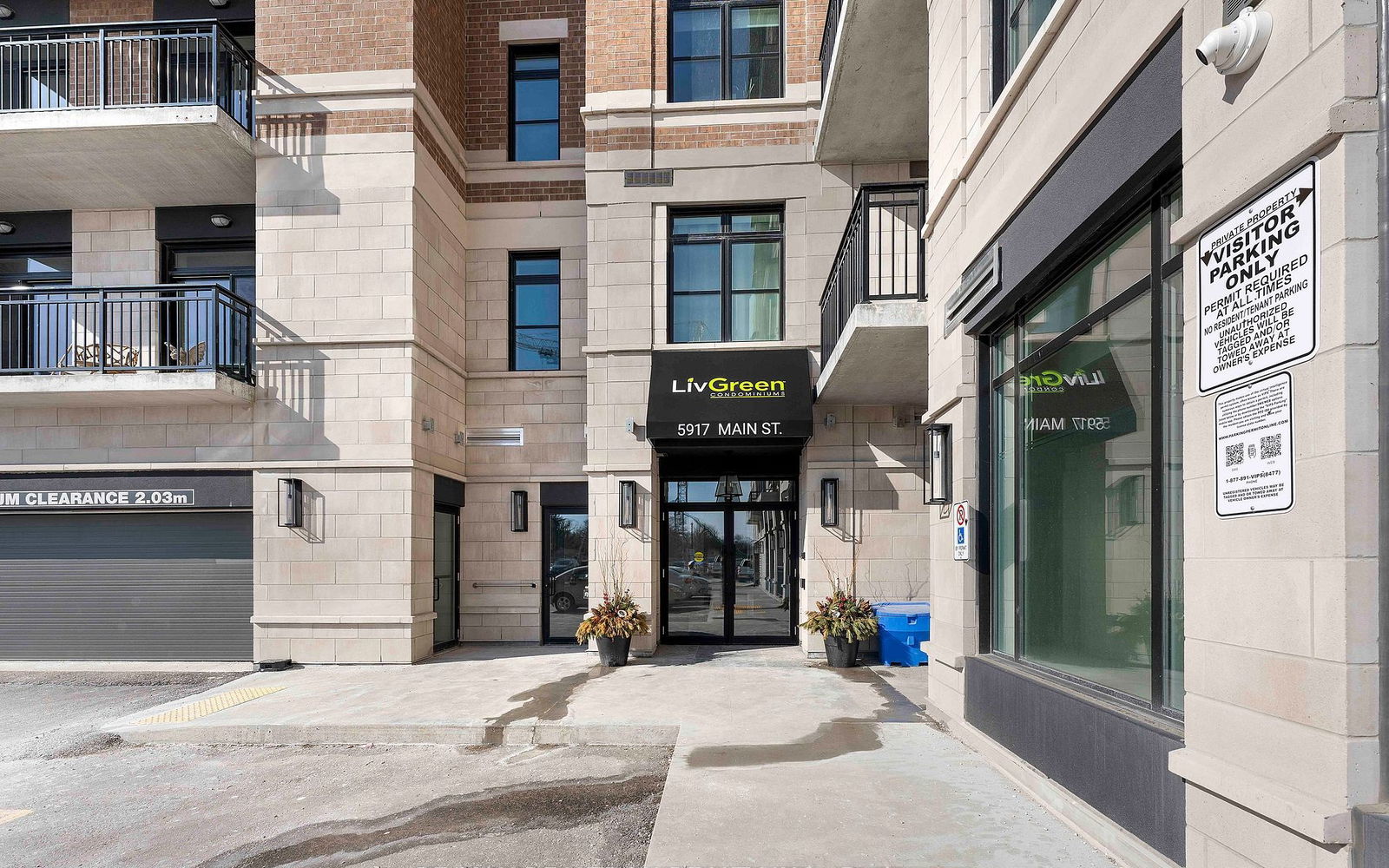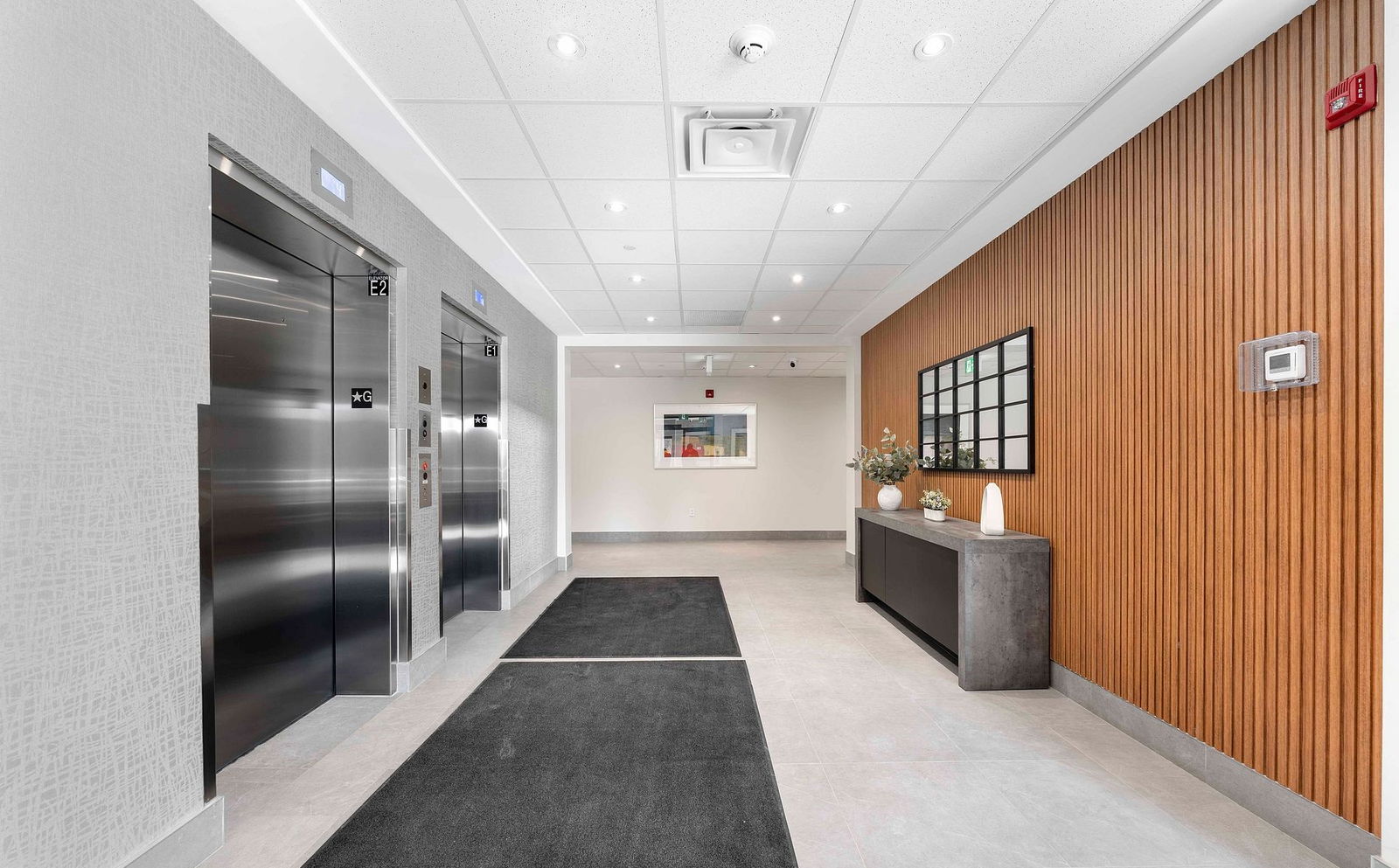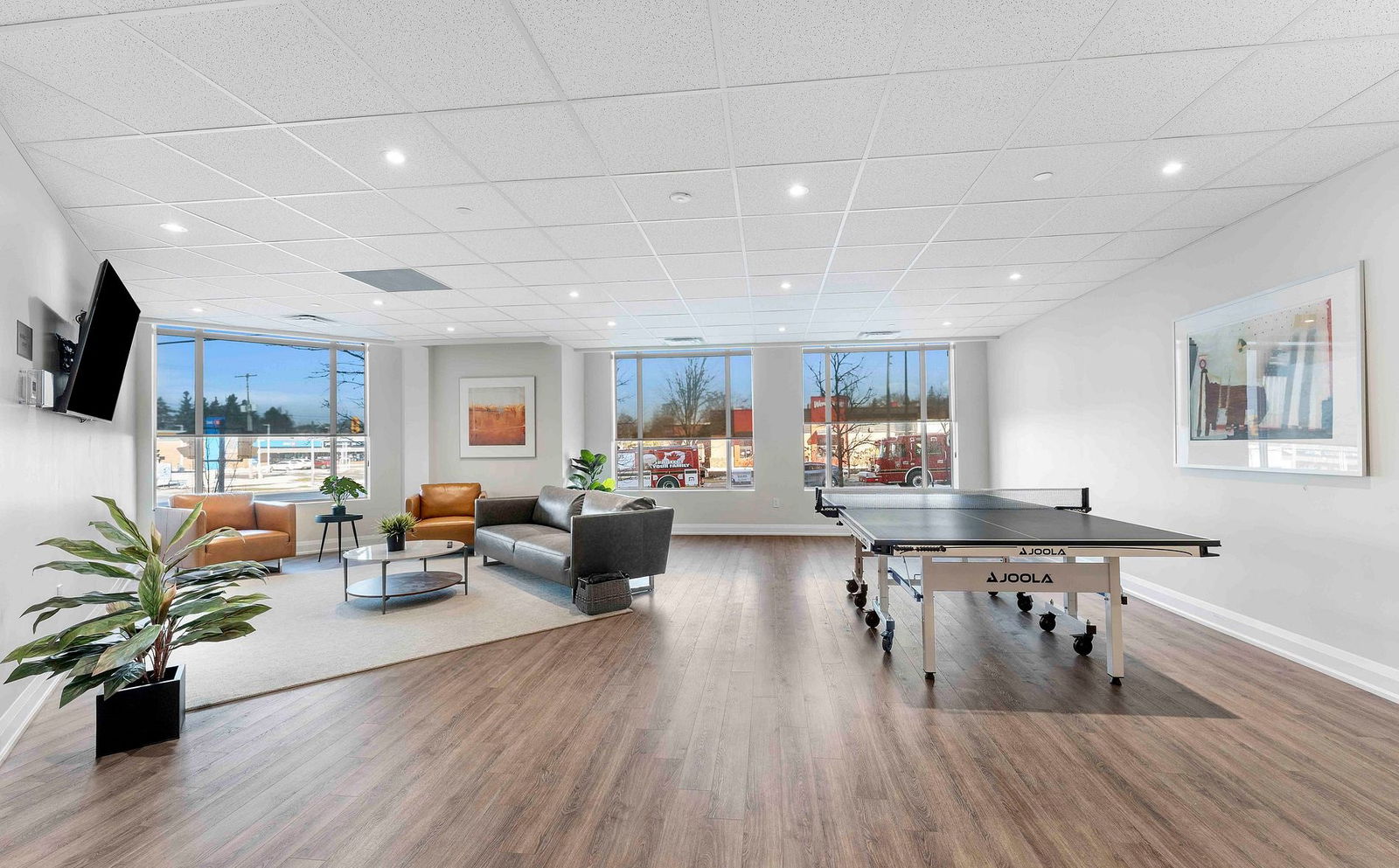5917 Main St





 Source: Unit 309
Source: Unit 309 Source: Unit 309
Source: Unit 309 Source: Unit 309
Source: Unit 309 Source: Unit 309
Source: Unit 309 Source: Unit 309
Source: Unit 309 Source: Unit 309
Source: Unit 309 Source: Unit 309
Source: Unit 309 Source: Unit 309
Source: Unit 309 Source: Unit 309
Source: Unit 309 Source: Unit 309
Source: Unit 309 Source: Unit 309
Source: Unit 309 Source: Unit 309
Source: Unit 309 Source: Unit 309
Source: Unit 309 Source: Unit 309
Source: Unit 309 Source: Unit 309
Source: Unit 309 Source: Unit 309
Source: Unit 309 Source: Unit 309
Source: Unit 309 Source: Unit 309
Source: Unit 309 Source: Unit 309
Source: Unit 309 Source: Unit 309
Source: Unit 309 Source: Unit 309
Source: Unit 309 Source: Unit 309
Source: Unit 309 Source: Unit 309
Source: Unit 309 Source: Unit 309
Source: Unit 309 Source: Unit 309
Source: Unit 309 Source: Unit 309
Source: Unit 309 Source: Unit 309
Source: Unit 309 Source: Unit 309
Source: Unit 309 Source: Unit 309
Source: Unit 309 Source: Unit 309
Source: Unit 309
Highlights
- Property Type:
- Condo
- Number of Storeys:
- 8
- Number of Units:
- 91
- Condo Completion:
- No Data
- Condo Demand:
- Medium
- Unit Size Range:
- 841 - 1,300 SQFT
- Unit Availability:
- Low
- Property Management:
Amenities
About 5917 Main St — Livgreen Condominiums
The Suites
Here are some stats that would interest renters or buyers at 5917 Main St: 6 units have been sold in the past 12 months, and 8 units have been rented over the same period.
In terms of price per-square-foot, the average cost is $747 and units tend to sell for -3.08% below the list price. Units at 5917 Main St have a low probability of receiving more than one offer. On average, a suite will spend 34 days on the market.
The Neighbourhood
Living here means you’re just a 3-minute walk from Chucks Roadhouse Bar & Grill, Pizza Nova and The King's Landing Bar & Grill, making it easy to dazzle your taste buds without much effort. Need caffeine to open your eyes in the morning? No worries, Red Bulb Espresso Bar, McDonald's and Main Street Bakehouse have you covered...
Grocery shopping is never a chore with stores such as M&M Food Market, Metro and South Asiyan Supermarket in the area.
Planning for your future is easy with BMO Bank of Montreal and Scotiabank in the area.
Everyone can benefit from sunshine and Vitamin D, so you’ll love to know that Rupert Park and Dougherty Crescent Parkette are less than 9 minutes walking distance from 5917 Main St.
Those who love to shop will appreciate all the options nearby with Palmwood Centre, Stouffville Mews and Stouffville Business Centre just 3 minutes from here.
When the weekend rolls around, Golden Eagle Art Gallery are within a short 3-minute drive away.
There are plenty of nearby school choices — St. Mark Catholic Elementary School, St. Brendan and Oscar Peterson Public School — with more in neighbouring areas so you can find the best school for your child’s needs.
Transportation
Taking public transit? The nearest light transit stop is Mount Joy GO.
Have your heart set on this area but there’s nothing on the market? You’ll be pleased to know that 481 Rupert Avenue, 12421-12455 Ninth Line and 12500-12592 Ninth Line are all comparable condos in the area.
- Heat
- Included
- Hydro
- Not Included
- Air Conditioning
- Not Included
- Water
- Not Included
Listing History for Livgreen Condominiums


Reviews for Livgreen Condominiums
No reviews yet. Be the first to leave a review!
 3
3Listings For Sale
Interested in receiving new listings for sale?
 0
0Listings For Rent
Interested in receiving new listings for rent?
Similar Condos
Explore Stouffville
Demographics
Based on the dissemination area as defined by Statistics Canada. A dissemination area contains, on average, approximately 200 – 400 households.
Building Trends At Livgreen Condominiums
Days on Strata
List vs Selling Price
Offer Competition
Turnover of Units
Property Value
Price Ranking
Sold Units
Rented Units
Best Value Rank
Appreciation Rank
Rental Yield
High Demand
Market Insights
Transaction Insights at Livgreen Condominiums
| 1 Bed + Den | 2 Bed | 2 Bed + Den | 3 Bed | |
|---|---|---|---|---|
| Price Range | No Data | No Data | $725,000 - $770,000 | $850,000 |
| Avg. Cost Per Sqft | No Data | No Data | $764 | $690 |
| Price Range | $2,600 | $2,900 | $2,900 - $3,080 | $3,025 - $3,100 |
| Avg. Wait for Unit Availability | No Data | 168 Days | 81 Days | 323 Days |
| Avg. Wait for Unit Availability | 378 Days | 138 Days | 35 Days | 68 Days |
| Ratio of Units in Building | 6% | 16% | 59% | 21% |
Market Inventory
Total number of units listed and sold in Stouffville




